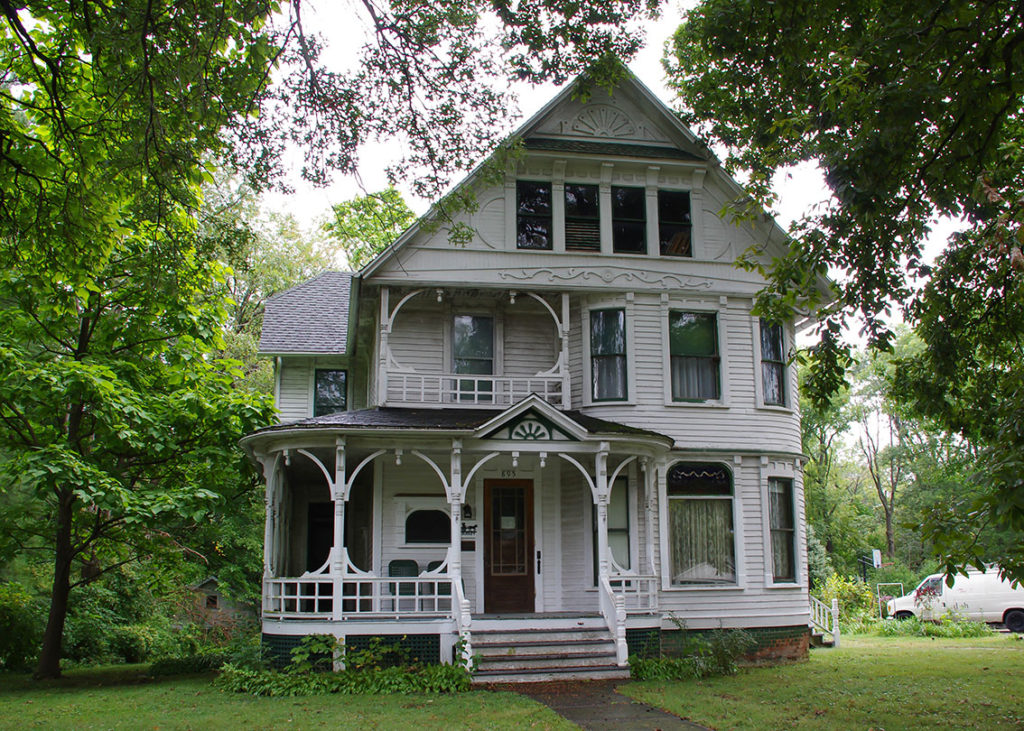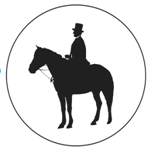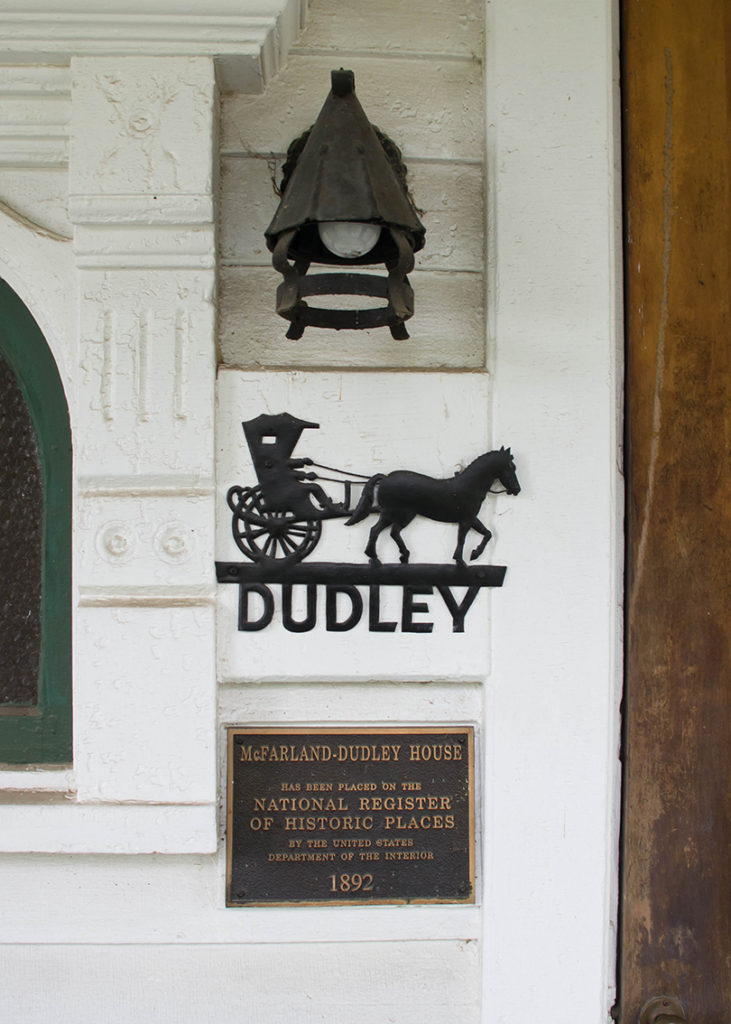
Dudley House
The Dudley-McFarland House, located at 895 Seventh Street in Charleston, Illinois, has been placed on the National Register of Historic Places by the U.S. Department of Interior.
Graced by tall, flowing oak and hickory trees, the Dudley House, its common name, is one of a select few Queen Anne style frame residences still existing in Illinois. The architect and builder was Charles D. Mitchell, a native of Charleston. He became a prominent architect of buildings, ranging from the Queen Anne style to the Prairie Four-Square style of construction; included among the latter is the Carnegie Public Library in Charleston.
More about the Dudley House
The Dudley house was completed in 1892 on Lot 4 of the 20 acre Compton Addition. Its dimensions are 40 feet by 65 feet and the lot is 90 feet by 250 feet. The house is of a cross gabled design and a wooden belt course divides each story and extends around the north, west and south elevations. The frame residence has three first-story porches and one second-story porche. It features two brick chimneys, green and gray shingles over the main gable and the half-hipped bisecting roofs.
The single door front entrance opens from a wraparound porch to a foyer. From the foyer a staircase with spindlewood balusters leads to the second floor on the left while to the right of the foyer is the entrance to the parlor. The second floor has four bedrooms, a nursery and an elevated porch. The ground floor has classical examples of double parlors, a side doubled pocketed and glazed entrance, kitchen (modernized for contemporary meetings) and a wood mantled fireplace.
The Queen Anne style architecture was named and popularized by a group of 19th century English architects whose designs were borrowed from later Medieval styles. Primary features included half-timbering and patterned masonry. It was the dominant style of American residential buildings in the period 1890 to 1900. The style decreased in the first decade of the 20th century, supplanted by the styles of the Eclectic Movement with its traditional European styles.
The Coles County Historical Society uses the Dudley House as a museum and meeting center. Some museum artifacts are stored here, including period furniture, art, fixtures, and library. Social and business meetings can be held here with proper arrangements. The ambience of the House makes it an ideal meeting place for small public groups who are willing to make appropriate donations for its maintenance.
Flexible Arrangements
Whether your event includes a moderate-sized whole group presentation, smaller group breakout sessions or a committee or board meeting centered around a table, the Dudley House can accommodate your needs. The first floor rooms are at your disposal. The furniture can be shifted to reflect the requirements of your group and additional tables may be set in the parlors. Pocket or regular doors can separate each of the rooms.
Tired of the same old banquet room?
Choose the Victorian charm of the Dudley House rather than the usual sterile banquet or meeting room for your next meeting, family reunion, wedding or party. The air-conditioned 1890’s home includes a foyer, two parlors, a dining room, kitchen, exterior wrap-around porch and bath. Folding chairs are available to accommodate up to 35 people to view a presentation or speaker. The mission-style dining room table will seat fourteen. A complete kitchen, excluding a dishwasher, may be used by those renting the house. Renters need to bring their own serving dishes, plates, tableware, and paper goods to personalize the event. No reason to decorate the walls as they already feature historical artwork. On-street parking is readily available.
Surround Yourself in History
The Dudley House was built between 1890 and 1892 for Corey F. McFarland by Charles D. Mitchell, one of Charleston’s most prolific architect-builders. This home, listed on the National Register of Historic Places, is one of the best preserved examples of Mitchell’s early work. Original woodwork, flooring, light fixtures, fireplace, and window glass complement this stately Queen Anne-style structure. Many of the furnishings were used by the Dr. Gerry Dudley family while they occupied the house from 1920-1960. Mrs. Dudley’s antiques and glassware collections are displayed throughout the rooms. The handsome bookcases in the back parlor are filled with Dudley books on wide-ranging topics that add atmosphere to the space.
Rental Rates
Rates to reserve and use the Dudley House for your group of 100 or less are reasonable and competitive with other facilities in the area. Your contribution to the CCHS is based on the number of people expected to attend the function.
Up to 50 people
$25.00
51 to 100 people
$50.00
Deposits are required to reserve the house for your function and will be returned if no damage is found following your event.
Contributions made for the use of the Dudley House assist the Coles County Historical Society in achieving its mission to collect, preserve and interpret local history.
Alcohol can be allowed only with evidence of a liquor liability policy.
No alcoholic beverages shall be sold on the property.
Rates may change without notice.

The man who built the house
Charles D. Mitchell was born in Charleston on July 17, 1863 during the Civil War to Samuel and Joanna Luckenbill Mitchell. He was the grandson of Dr. Arthur Mitchell who figured prominently in the settlement of Charleston. He was educated in Charleston Schools and while only eight years old his father died. He became an apprentice carpenter at 16 at his brother-in-law’s firm of Maxwell and Catlin. B.R. Maxwell was also an architect, contractor and builder of note. During his apprenticeship he studied architecture at a school in Pennsylvania, which was unusual at his time, because most architects were self-taught. On December 21, 1883, Charles married Anna Nation in Charleston. They had three children before Anna died in 1889. The children were Elizabeth, Samuel, and Charles who died during childhood. He had this family while he was a journeyman carpenter for a few years.
He ventured into his own business in 1891-92 after he had remarried on June 16, 1891. At the age 29, with a new wife, Flora E. Vaughn, a teacher in the Charleston schools, he listed himself as an architect, contractor and builder. His office was in the Minton Lumber Yard at the railroad on the east side of 6th Street (where Kirchner’s is currently located). Charles was responsible for designing and building many homes in these early years and would later go on to do office, store and public buildings. One of the first homes designed by Mitchell was the C. F. McFarland home at 895 Seventh Street. This home was completed by May 1892 when William Whitmore bought it for $5,000. By 1894 he had completed at least seven homes in Charleston for prominent businessmen and merchants.
Mitchell was known for hiring only the most skillful workers, which ensured that his construction met the highest quality standards. An 1894 newspaper article/advertisement reported “Everything, even to the smallest detail, was done fully as well, and in many cases much better, than the specifications called for, but Mr. Mitchell has a taste for the artistic and is not willing to let anything go half done.” It continues, “He has all the most modern and complete machinery for the proper prosecution of his trade, and everything that will tend to make his work better is added to his already well-supplied workshop.”
Whether the homeowner wanted a Queen Anne style, a Prairie style, a gambrel roof, or neo-classical style, Mitchell was able to satisfy them. His earliest houses located at 895, 887 and 875 Seventh Street had the most “gingerbread” and reflected the spindlework style of Queen Anne. His later houses almost always had a touch of classicism with a four-square arrangement often reflecting an eclectic and Prairie style. The newspaper article states, “So extended are Mr. Mitchell’s facilities and so complete a knowledge has he not only of the carpenter’s craft, but of general building and contracting, that he contracts buildings of brick, wood or stone, and completes the entire structure in such a manner as speaks louder than printers’ ink.” The publisher of this paper, C.L. Lee, had recently had his house designed and built by Mitchell so his enthusiasm may be slightly prejudiced.
By 1904, he had his own office at 16 Sixth Street. As time passed Mitchell was contracted to design and build several public buildings. The first, in 1902, was the Charleston Public Library that still stands on Sixth Street. The other buildings were the Big Four Passenger Station in Mattoon, the CIPS building in Charleston, the Mattoon Theater, and the Berkowitz Building in Mattoon. Samuel, the surviving son, joined Mitchell in the construction business between 1909 and 1912, creating a firm called Mitchell & Son. At this time, the business offices were moved to the Mitchell building at 716-718 Monroe St., where the Charleston Art Theater is currently located. At Charles’ death, the firm was remodeling the H. E. Bradley or Kline Store in Charleston and had another project in Paris, Illinois.
His best advertising may have been the construction of his own home. He may have lived in one or two of the houses he designed. In February, 1890, he bought Lot 1 in Issac Vail’s Addition at the corner of Race and Jefferson Streets for $225. He sold it in August 1898 for $1650. He married his second wife in June, 1891, so perhaps he intended to build that home for his new bride. He may have also lived in a house he built after 1894 at 4th and Van Buren on Lot 130 of the original town plat. This gambrel-roofed home was sold in December 1901 for $2,500. One scenario could be that the new couple and Charles’ children moved into the Issac Vail’s house in 1891 after the marriage. They may have lived here until 1894 or ’95 when the house at 4th and Van Buren would have been completed. The latter home would be much nicer and worthy of the successful architect he had become by that time. The first home could have been rented. From here he would move into his home on Seventh Street. Both of these houses could have been built on speculation. He was listed in the 1898-99 city directories as living at 960 Fourth Street which was on the northwest corner of Fourth and Polk.
Mitchell designed and built his house at 1002 Seventh Street on the Southwest corner of Seventh and Polk in 1901-02. In 1904, a photograph of the home was featured at the St. Louis World’s Fair in an exhibition for Olive Quarries about Embarras sandstone. Alex Briggs, a well-known stone mason in Charleston, did the stone work on the Mitchell house. He bought the property in July 1901 for $900 and received $8,500 when he sold it in March 1921. It can be assumed that Mitchell lived in this house for all those 20 years. We can document this as his address through city directories from 1902 to 1919. His son, Sam, without a wife, lived with them from about 1916 to 1919.
Charles designed and built his final home at Sixth and Harrison Streets on the northeast corner. This Prairie four-square, one of the best houses in town, probably was built about 1920-21. Charles purchased the property, Lot 126 of the Original Town, in February 1915 for $2,500. Mitchell sold his old house on Seventh Street in 1921 and the first city directory in 1924 showed the Mitchells living at 767 Sixth Street. The Mitchells occupied this house until Charles’ wife died in 1942. Mitchell had purchased the property in his name only, so upon his death his wife had to purchase Lot 126 from the estate sale. It cost her $7,000 in February 1931. The president of EIU, Dr. R. G. Buzzard purchased it at a later date.
The first property purchased by Mitchell was from his mother in November, 1884, for $100. The property was part of Lot 13 in the Assessors Subdivision, which he promptly sold four days later for $300. He bought a half-acre east of Seventh and south of Polk in 1886.
Charles started buying land and building houses on speculation by 1895, though the above-mentioned first homes may have also been built on speculation. He bought the land across from the McFarland-Dudley House at 896 Seventh in November of 1895 for $850. He sold it about a year and a half later for $2,500, which surely included the house. He also purchased the lots between Sixth & Seventh Street in September, 1897, for $1200. He built three houses on this land; one at 1011 Sixth Street for John Whisnand in 1899; another at 1016 Seventh Street, probably in 1902-3; and lastly one at 1014 Seventh Street in November 1909.
In 1916, Charles bought Lot 85 of the Original Town, which is the building where the Charleston Police were located in 2000. He bought it for $3,000, but sold it to CIPS for $2 and taxes in 1928. He had designed this building. At Mitchell’s death in 1929, he owned a farm one mile east of Charleston and Lot 126 at 626 Sixth Street in addition to his home.
It appears that Charles over-extended himself in the years just before his death with the purchase of Lot 85, the building of his Prairie home and the acquisition of the 72 acre farm. The farm had cost him $13,320 plus he assumed the $5,000 mortgage on the property in February, 1919. Mitchell hired a man to work the farm and it was producing hogs, wheat, oats, and chickens at his death.
At the age of 66, Charles died in his home from a heart attack on June 1, 1929. He had been working at a renovation project and felt ill. He came home to rest and had the coronary shortly thereafter.
Besides the real estate mentioned above, his estate amounted to $9,386.20. The debt against the estate was $19,428.81 so the administrator sold the farm and Lot 126 on Sixth Street at auction in December 1929. By the spring of 1930, Samuel, the son, was in bankruptcy. Charles’ estate did not close until February 27, 1931.
According to the 1906 History of Coles County, Charles was a Republican and a Baptist. He was also a member of the Modern Woodmen and the B.O.P.E.
Charles Mitchell's other buildings
1890-91 Issac Vail’s Addition Lot 1 (perhaps a Mitchell residence)
1890-92 C. F. McFarland House, 895 Seventh St., Queen Anne spindlework
1890-95 Wilson-Popham House, 818 Seventh St., Queen Anne spindlework
1892 Montgomery House, 899 Seventh St., Queen Anne spindlework
1892-93 F. Johnston House, 875 Seventh St., Queen Anne spindlework
1893 885 Seventh St. (probably Mitchell’s work), Queen Anne spindlework
ca. 1893 Lord House, 838 Seventh St., Queen Anne Eastlake
pre-1894 C. E. Winter House, 962 Tenth St.
pre-1894 R. J. Stuckey House, ?
pre-1894 C. Berner House, 765 Sixth St.
pre-1894 A. J. Newman House, 108 W. Jackson
1894 C. L. Lee House, 406 Jackson
1894-95 4th & Van Buren Street House (perhaps a Mitchell residence), Eclectic, classical
1896-97 896 Seventh St., Shingle?
1899 Whisnand House, 1011 Sixth St., Eclectic, Colonial Revival
1901-02 Mitchell House, 1002 Seventh St., Eclectic, Colonial Revival
1902-03? Bond House, 1016 Seventh St., Eclectic, Colonial Revival
1904 Charleston Public Library, Sixth St., Neoclassical
1904 Cora Wyeth Norfolk House, 935 Sixth St., Eclectic, Colonial Revival or neoclass.
1920-21 Mitchell House, 627 Sixth St. later 615 Harrison, Prairie & Italian Renaissance
Unknown Big Four Station, Mattoon or Charleston
Unknown CIPS Building, Charleston (Lot 85, 614 Sixth St.)
Unknown Berkowitz Building, Mattoon, 301-05 S. 18th St. (SE cor Lake Land & Wabash)
Unknown Mattoon Theater, 1421 Broadway




